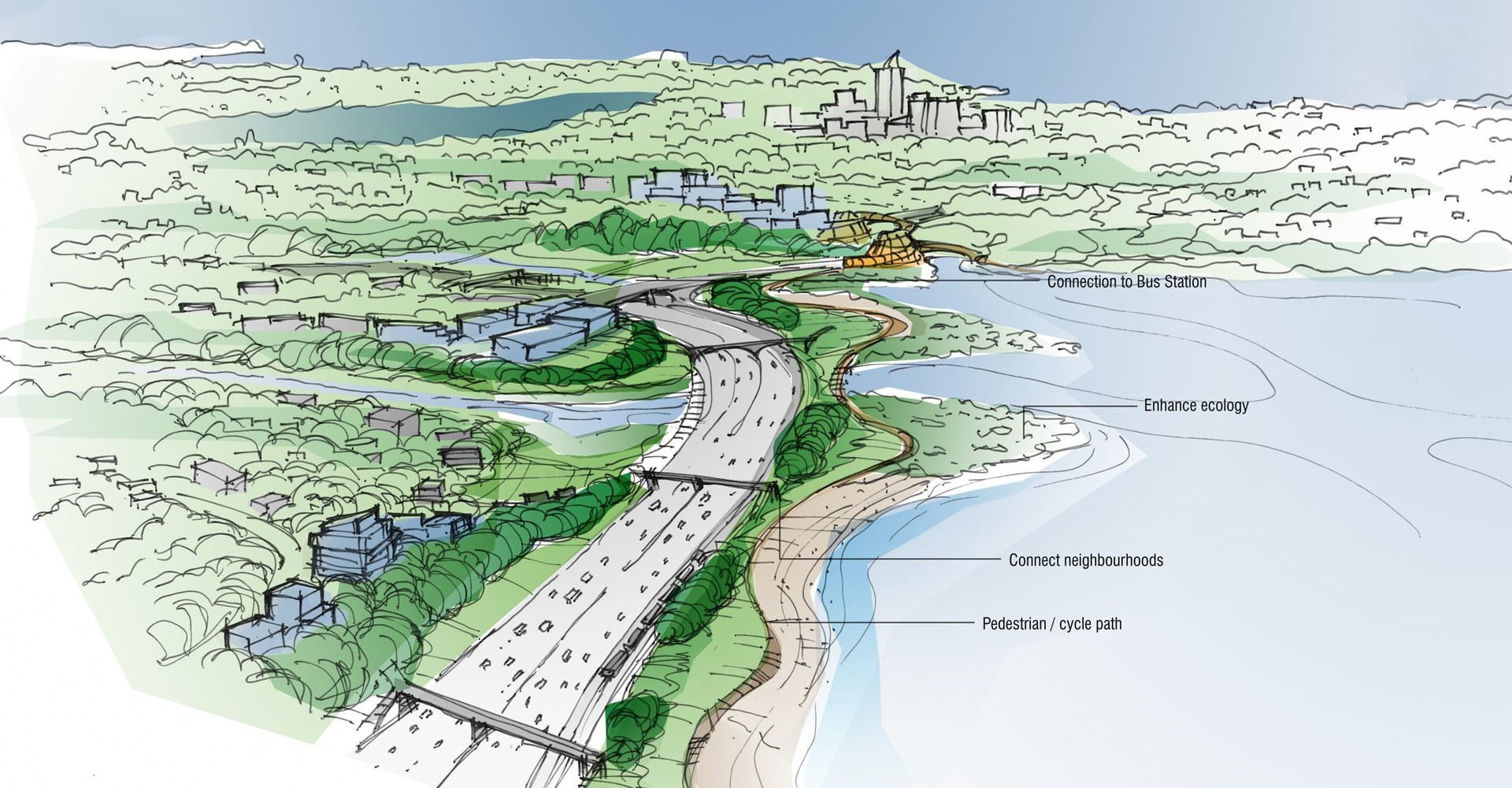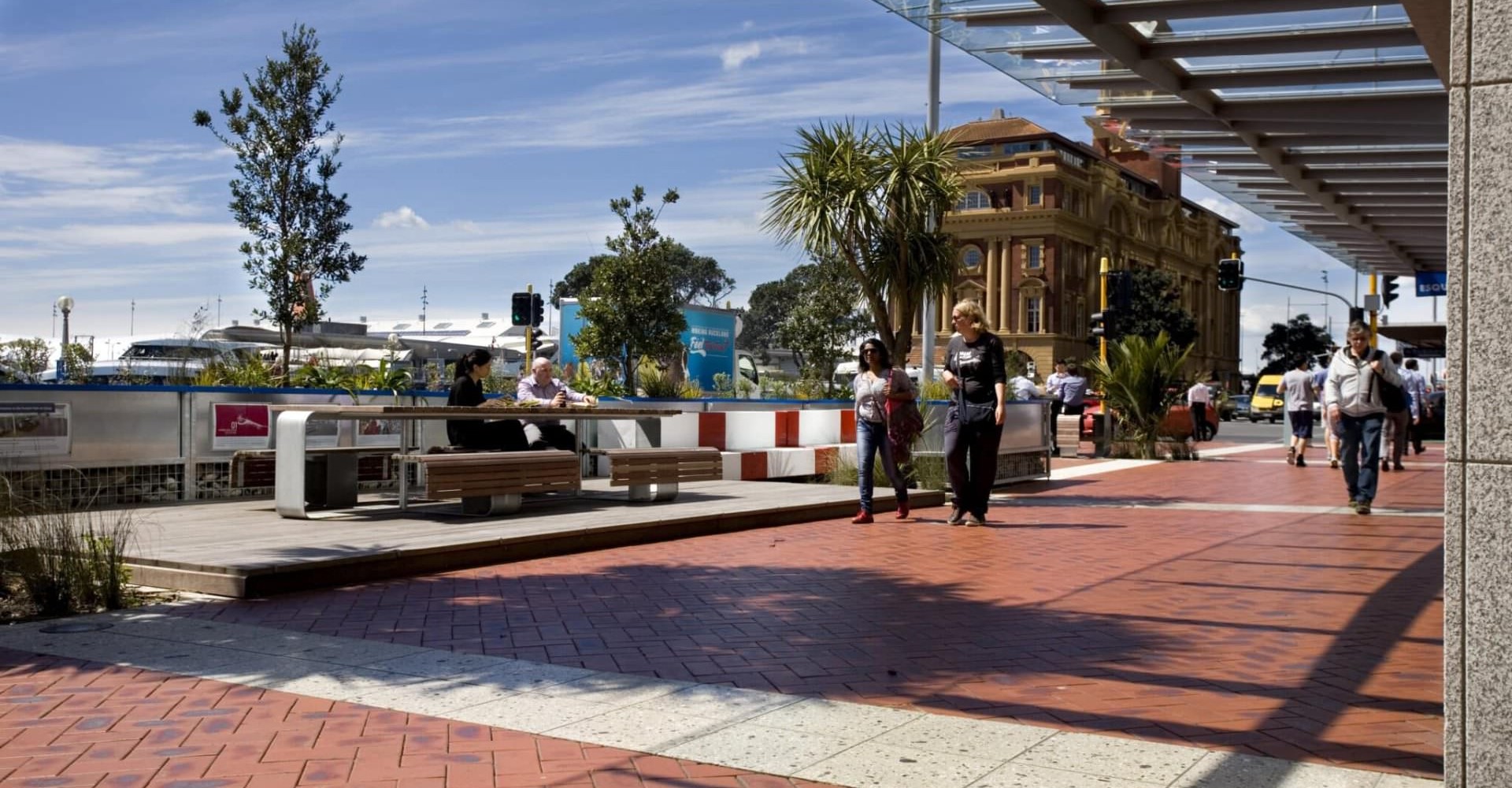Richmond, Auckland
Client
Wilshire Group
Date
2017 - 2019
Category
Housing
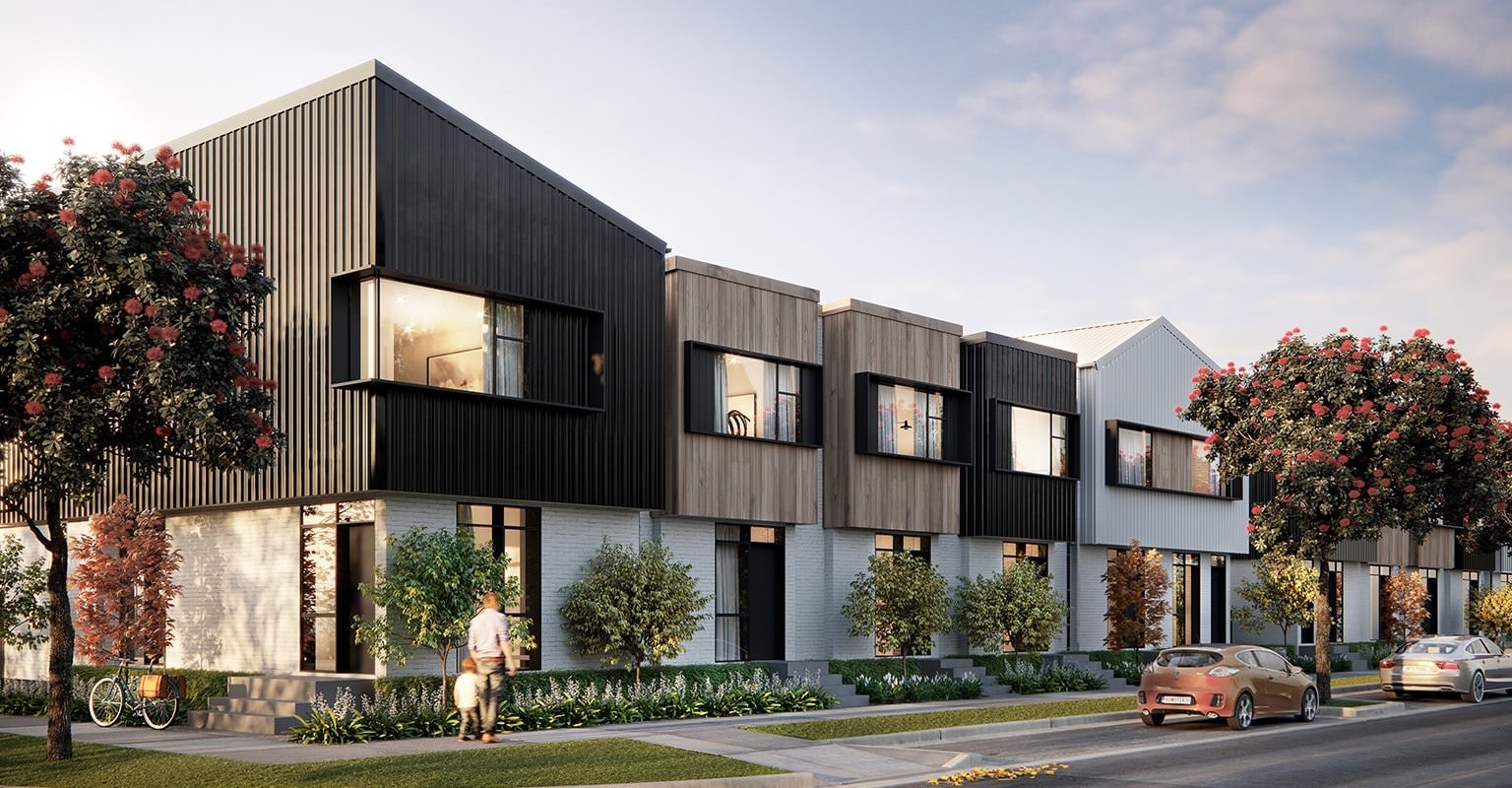
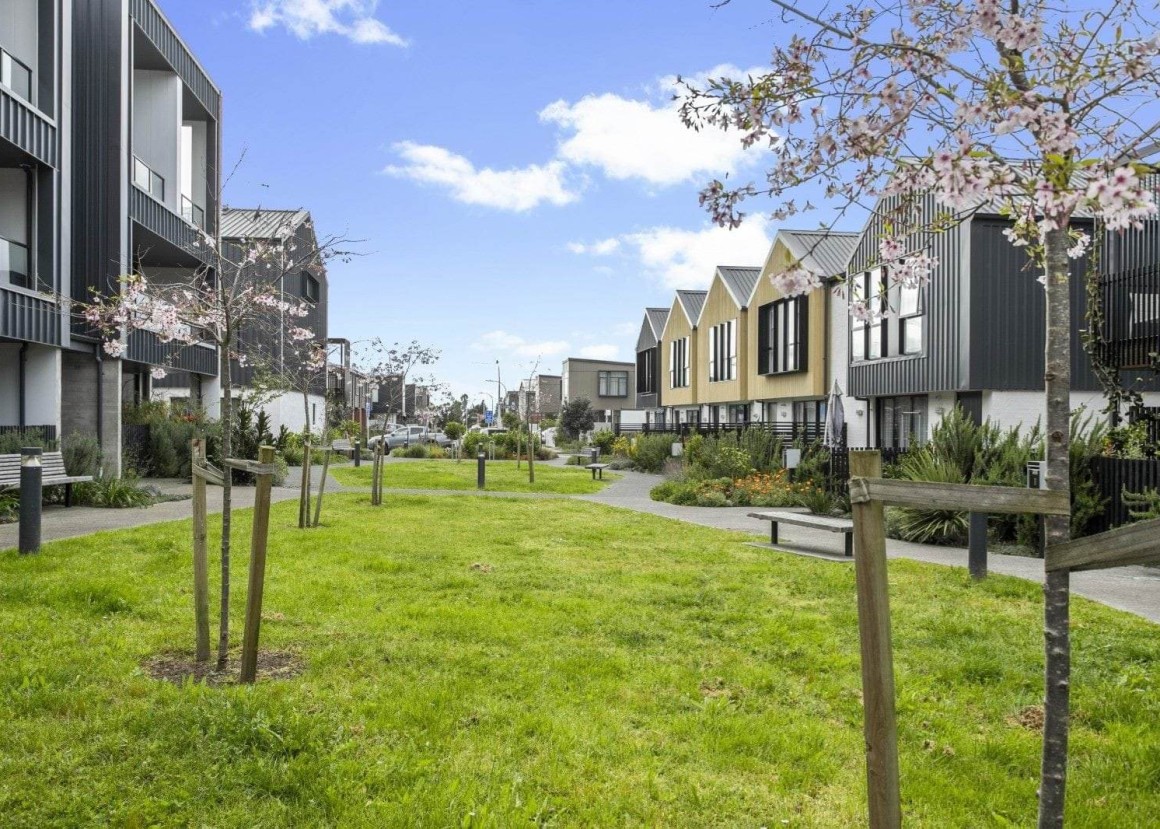
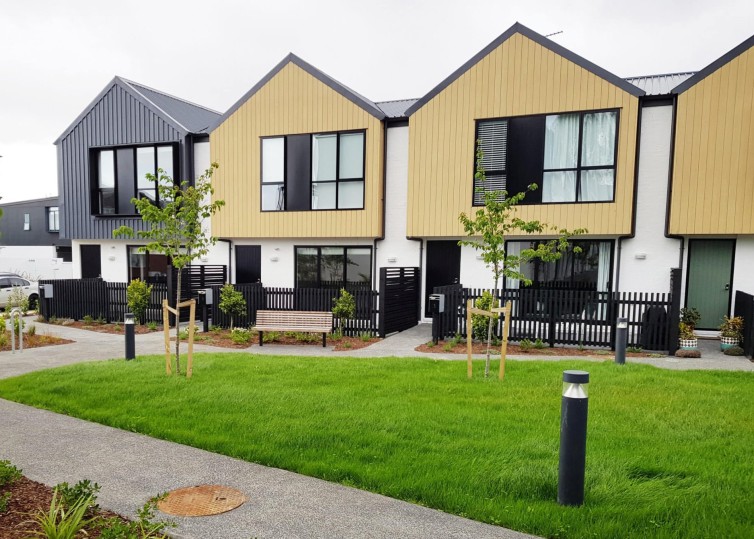
Reset was engaged by Wilshire Group to provide landscape architectural services for this development project in Panama Road, Mount Wellington.
The overall Richmond development project is to develop 600 to 700 medium density homes on a 10.3 hectare brownfield site. It is an ambitious project and involves a number of interesting design challenges. The Stage 6 area that Reset focused on provides around 90 two and three bedroom terrace and multi level format apartment homes.
The Richmond development site is a staged development over six stages. It will bring contemporary terraced home living to Mt Wellington, designed in a way to bring people together. Pocket parks, herb gardens, shared facilities and events will enable Richmond to be a place where a community is built.
The development master plan outlined the following landscape and open space strategy
- Develop a coherent network of tree-lined streets with a clear hierarchy
- Develop a series of pocket parks as open spaces throughout the site
- Create and activate an appropriate scale green space as a central neighbourhood park
- Work with existing boundary planting to develop and maintain a green framework.
Services Landscape Architecture
Team DKO, Maven








