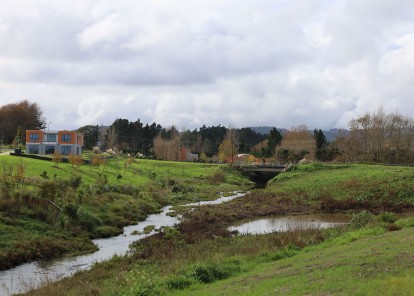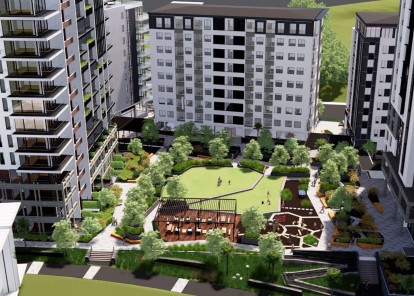Queenstown's Man Street Hotel granted fast track consent
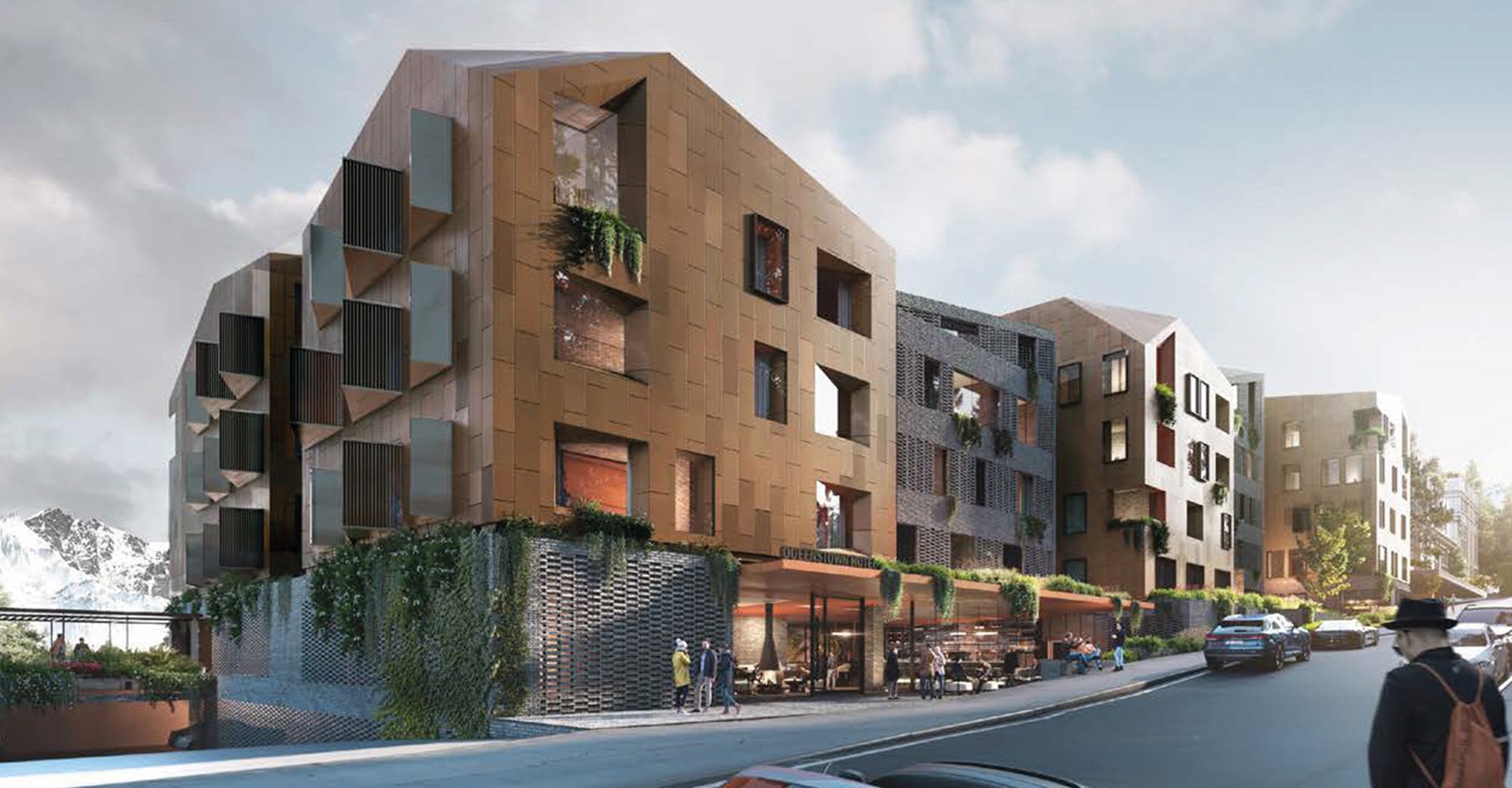
Reset provided specialist urban design and landscape architectural services for the fast track resource consent for the luxury 5 star hotel by Queenstown Hotel (NZ) Ltd - Trojan Holdings Ltd and Katdan Hotels New Zealand. The hotel will accommodate 170 guest rooms, together with ancillary activities that support the overall visitor accommodation operation on the site. The proposed hotel will be constructed atop the podium level of the Man Street commercial car parking building in central Queenstown. Reset undertook the urban design assessment, overall landscape design and the landscape and visual effects assessment.
The key landscaping strategy for the site is to provide visual and landscape amenities to the public interfaces (primarily Man Street) and throughout the proposed view shafts on both ends of the hotel whilst at the same time creating a series of internal landscaped courtyards/gardens that provide outlook spaces and greenery across multiple levels. The soft and hard landscape treatment for the site primarily intends to provide visitors and the public with an introduction to a series of captured landscapes typical of the various strata around the broader Queenstown landscape. In relation to the street edge treatment with Man Street, a series of green roofs integrated with the brick building base are provided across the lower levels along the Man Street frontage.
A linear garden is proposed along the western half of the Man Street edge. With the eastern view shaft, climbers on high tensile wires in alignment with the vehicle entrance ramp, together with an elevated garden extending from the terrace at the southeastern end, are provided. Within the western view shaft, a series of landscaped terrace gardens are proposed across multiple levels to provide a vegetated outlook for public viewers from the viewing platform. It is envisaged that the proposed western view shaft will be a stop point for the general public to view across the site to the distant landscape. In relation to the internal courtyards, an entrance garden is provided adjacent to the arrival forecourt in front of the main lobby. In contrast, a large internal courtyard is proposed along the southwestern boundary where the proposed hotel is set back from the taller building at the rear of the properties at 51-57 Shotover Street.
The importance of urban design in achieving a high quality solution was central across the context of downtown and spatially with the contour and views also working within the existing town centre plan provisions. Unusual for a Fast Track process, the panel requested expert witness conferencing between the Reset representing the applicant, the panel's appointed urban design reviewer and two urban designers representing neighbouring landowners. During several workshops, the participants engaged in a constructive process, which resulted in several refinements that assisted the panel in reaching its decision to approve the application.
Renders by Woods Bagot
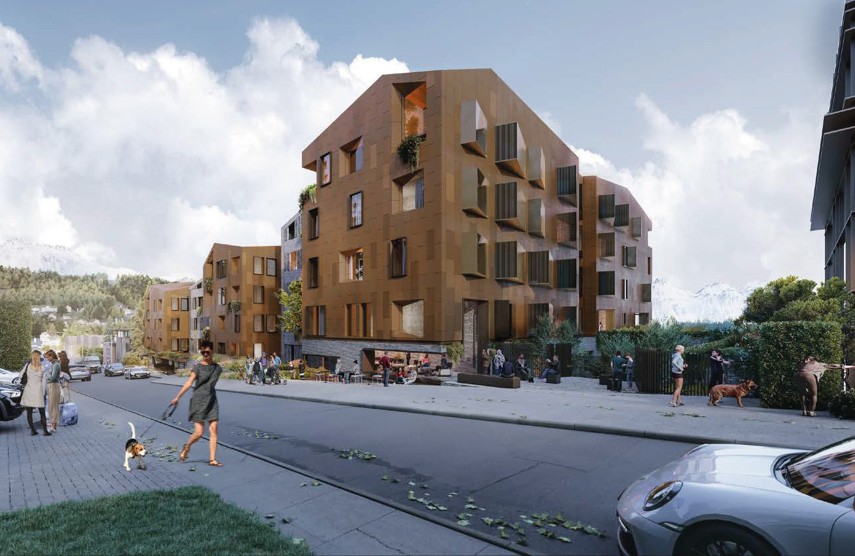
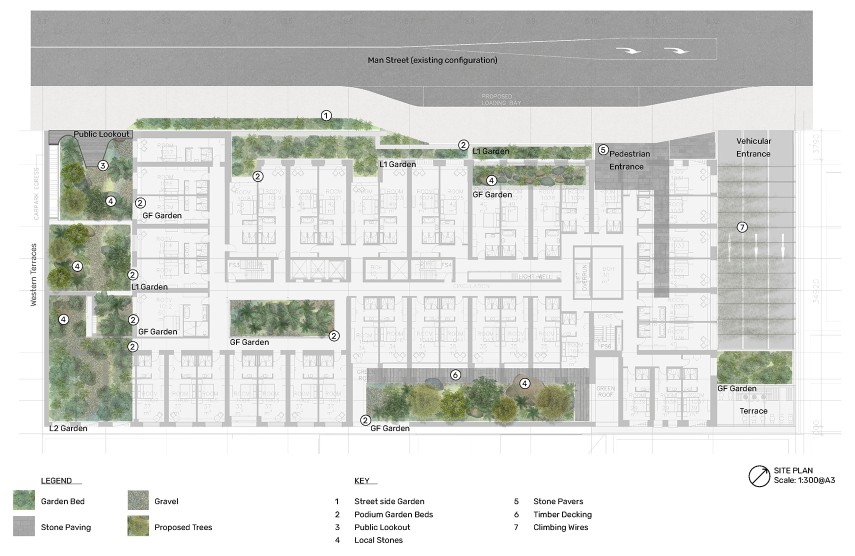
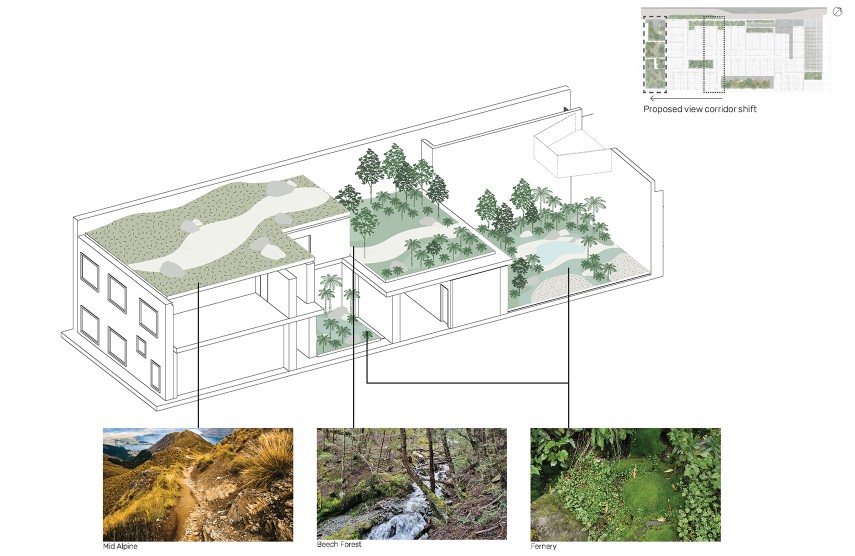
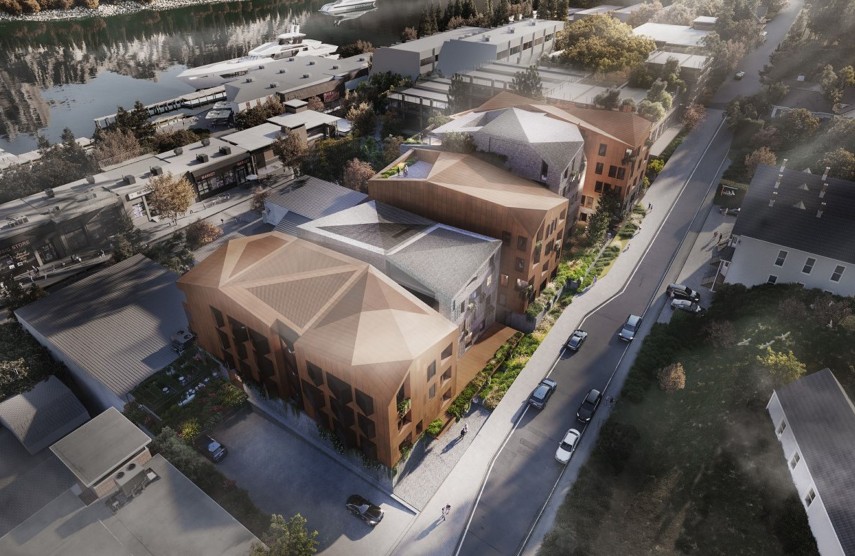
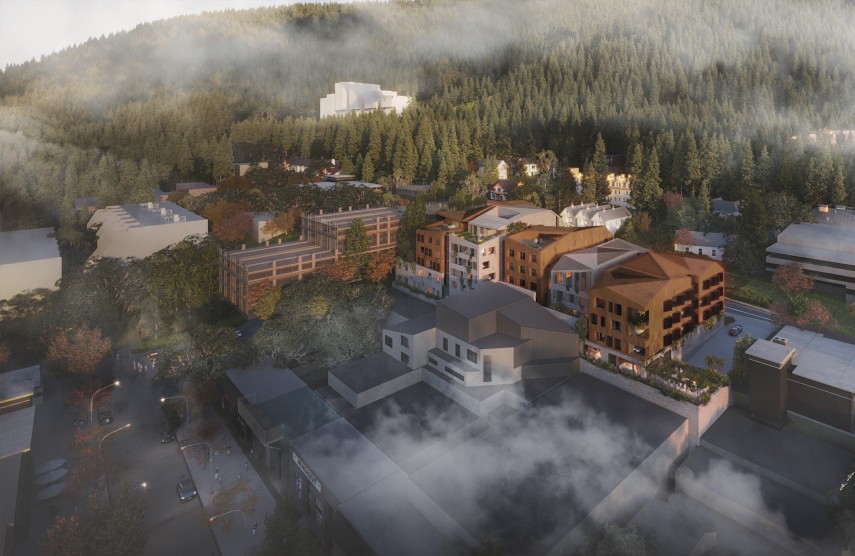
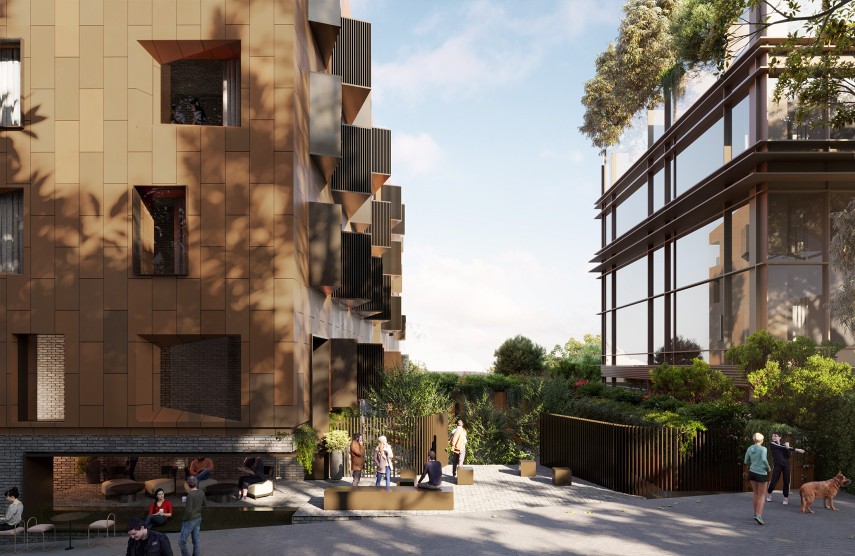
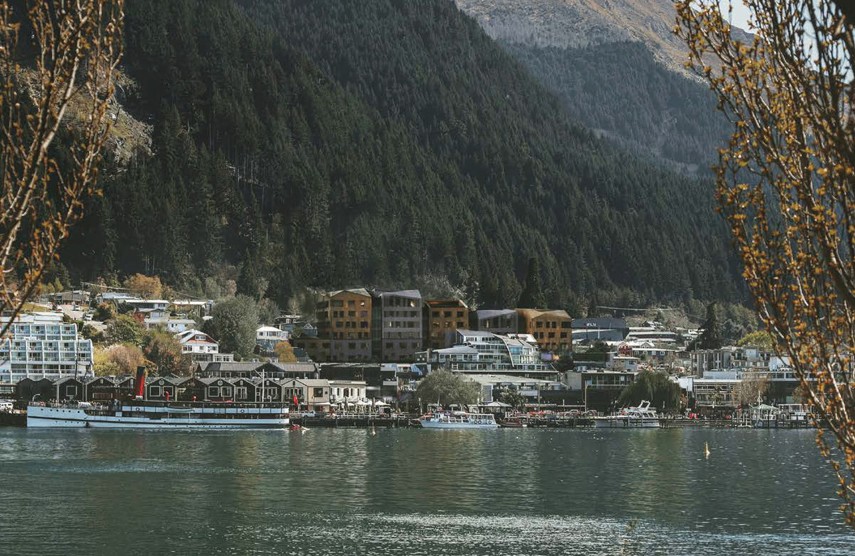
Published
7 October, 2024
Author
More articles Pitopito kōrero
Practice Tikanga
At Reset, we offer a broad scope of services within the specialist areas of Urban Design and Landscape Architecture. We also actively engage in research and have contributed two published books on the history of design in New Zealand.

